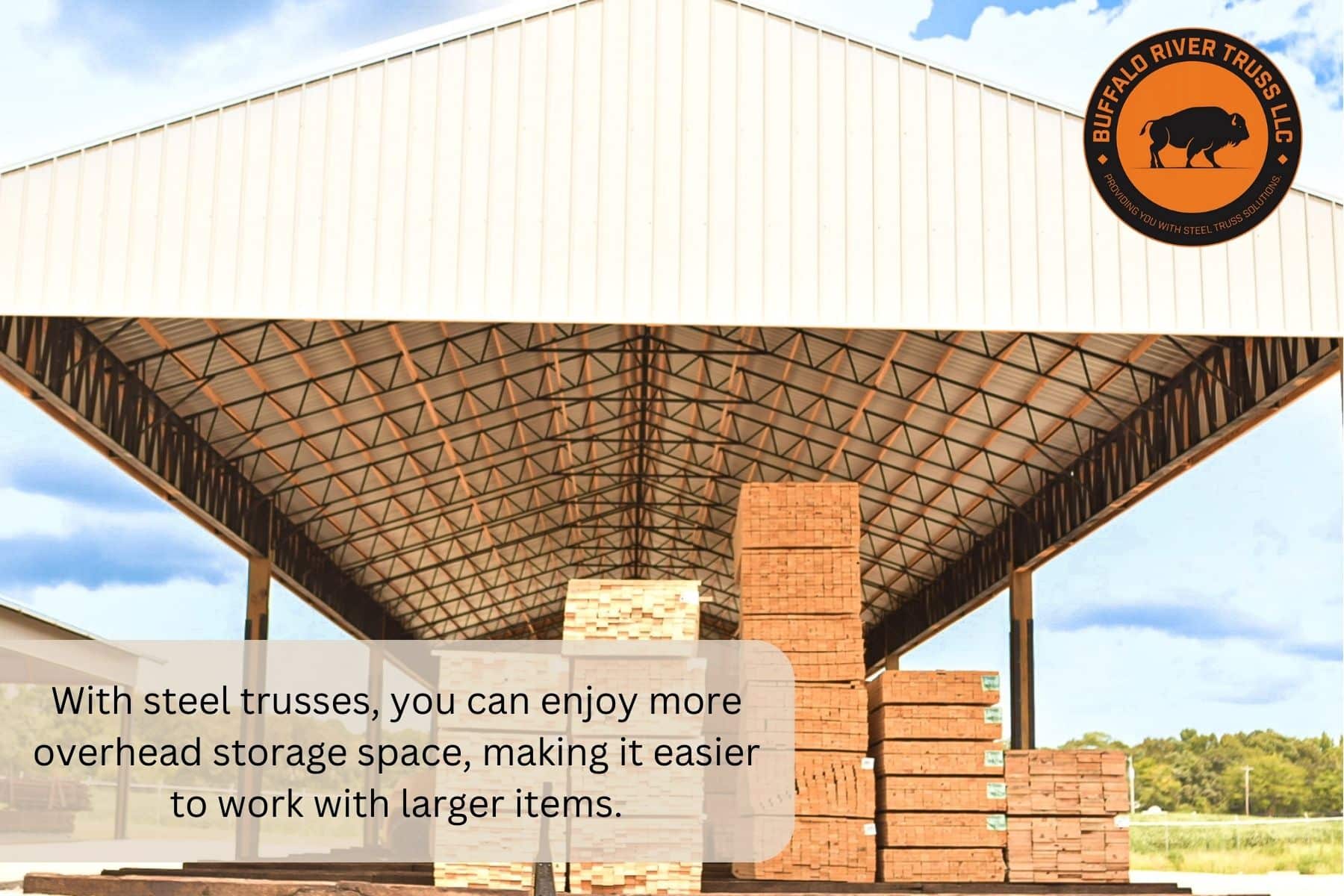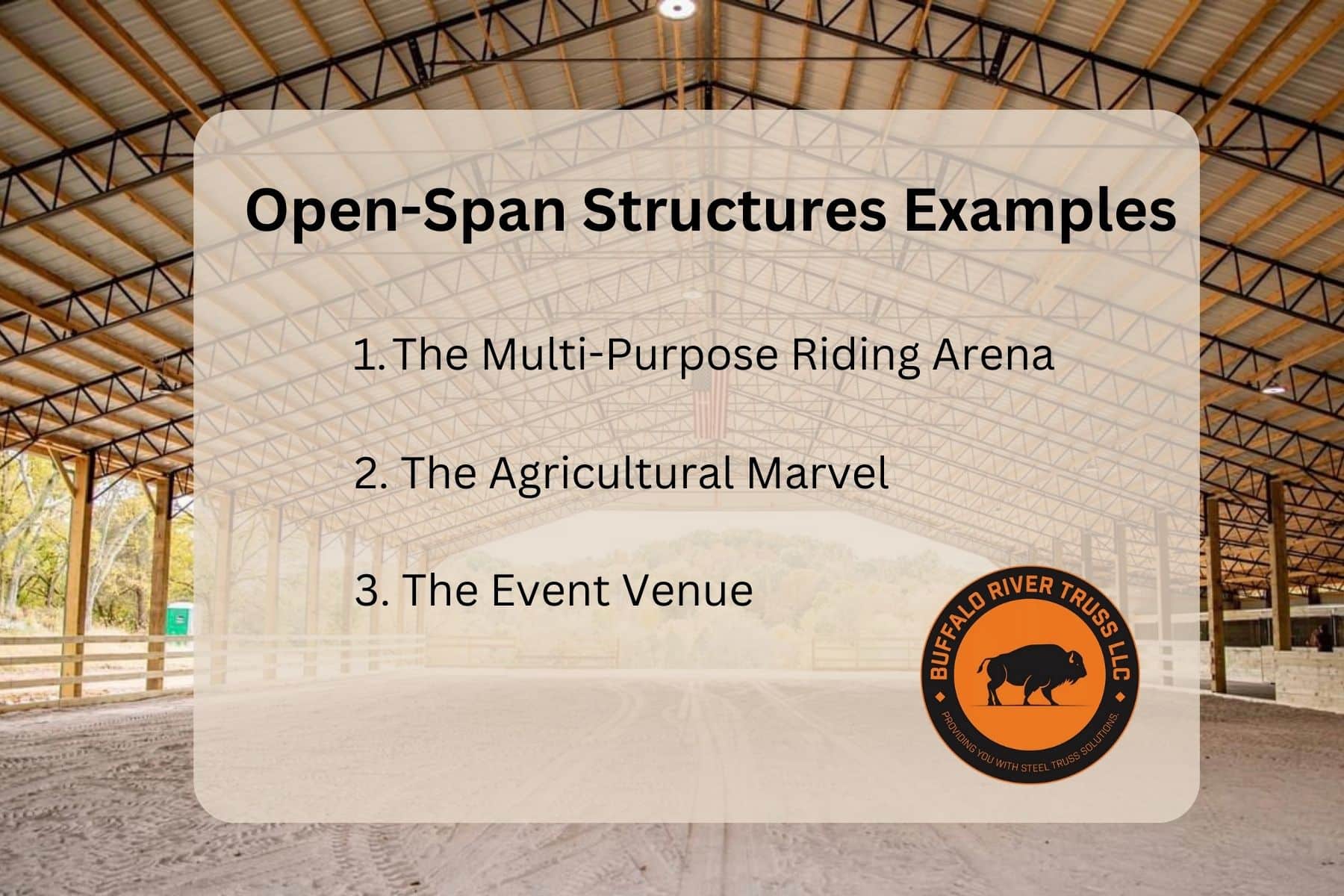Maximizing Space: Designing Open-Span Structures with Steel Trusses
If you're designing a pole barn, riding arena, agricultural building, or similar large structure, maximizing the interior space is a high priority.
After all, the more unobstructed space you have, the more versatile and functional your building becomes.
At Buffalo River Truss, we love helping people maximize space with steel trusses. That’s why we wrote this article to explore the concept of open-span structures and how steel trusses play a pivotal role in creating larger, more efficient, and aesthetically pleasing spaces without the need for interior support.
Ready? Let's get started!
Table of Contents
The Advantages of Open-Span Structures
What exactly are open-span structures, and why do they matter?
Open-span structures are structures that provide unobstructed interior space without support columns or beams to maneuver around. Whether you're storing equipment, riding horses, or tending to your crops, having an expansive, open area offers incredible flexibility.
Imagine a riding arena without a forest of columns to dodge while you ride, a pole barn with clear headroom for large machinery, or an ag building where you can store your produce without limitations. In short, open-span structures provide the freedom to make the most of your space.
That's where steel trusses come into play.
Traditional Wooden Trusses vs. Steel Trusses
Before we dive into the advantages of steel trusses, let's briefly compare them to traditional wooden trusses. Wooden trusses have been the go-to option for many years, but they come with limitations. Wooden trusses can reduce usable headroom, extend installation times, and often lack the enduring quality of steel.
Now, let's talk about why steel trusses are the superior choice.
How Steel Trusses Enable Larger Open Spaces
Steel trusses are engineered to be strong, durable, and efficient. They provide the backbone of your structure, supporting the roof and ceiling. The design of steel trusses allows for wider spacing between trusses. This design is a game-changer for creating open-span structures.
With steel trusses, you can enjoy more overhead storage space, making it easier to work with larger items. The wider spacing between trusses not only maximizes space but also reduces the need for interior support structures. As a result, you have a seamless and unobstructed interior.
Let's delve deeper into how steel trusses work their magic to enhance your space.

Architectural Stability
Steel trusses are designed with structural integrity in mind. They are engineered to handle heavy loads and provide unparalleled stability to your building. Thanks to their strength, they can span greater distances without the need for additional columns or supports. This means you can have a spacious, column-free interior that's perfect for a wide range of applications.
Building Efficiency
Additionally, steel trusses are known for their efficiency in construction. Due to their strength and durability, they can be spaced further apart. Fewer trusses are then required for your building. This translates to a quicker installation process, saving you both time and labor costs. In fact, metal truss systems can typically be installed faster than traditional wooden trusses, saving you time and resources.
The Role of Steel Truss Integration
Steel trusses not only excel in strength, but they also integrate well with the overall structure. They mount on the top and sides of posts, effectively merging the posts into the roof structure. This unique integration eliminates the need for additional interior support and opens up your space for various uses.
The result? An open and airy interior that can be customized to suit your needs, whether it's for a riding arena, a pole barn, or an agricultural building.
This integration goes beyond just maximizing space. It also ensures that your building is visually appealing. The absence of interior columns provides a clean and uncluttered interior. A sleek structure like this offers a canvas for your creativity in terms of layout and design.
Examples of Open-Span Structures
To illustrate the real-world benefits of open-span structures with steel trusses, let's take a look at a few examples.
The Multi-Purpose Riding Arena
Equestrian centers often opt for steel trusses in their riding arenas, eliminating the need for interior columns. This not only provides riders with a safer and more enjoyable environment but also allows for more versatile events and training sessions.
The Agricultural Marvel
Farmers who choose to use steel trusses in their agricultural buildings appreciate the freedom of open space to optimize storage and processing areas, increasing productivity and efficiency.
The Event Venue
Steel trusses enable event venues to have expansive open spaces with more flexibility in event layouts. For example, think about how different the layouts of weddings are from the layouts of trade shows. Venues that choose open-span structures become highly sought-after destinations for various occasions.
These examples highlight the transformative power of steel trusses. They can create open-span structures that enhance functionality and usability. No matter the purpose, the benefits are clear.

Other Space-Saving Techniques
As a bonus, let's explore additional space-saving techniques that can bring even more value to your open-space structure. While these may not be directly related to trusses, they complement the goal of maximizing space:
Optimize Layout:
Thoughtful planning of your layout can make a world of difference. Consider efficient traffic flow, storage placement, and accessibility. Take into account the specific needs of your space, and design accordingly.
Make Use of Efficient Storage Solutions:
Utilize innovative storage solutions like vertical shelving, mezzanines, and custom storage systems to make the most of your space. Vertical shelving, in particular, can be a game-changer in smaller spaces. It allows you to maximize storage capacity to the fullest.
Interior Design Tips:
Choose light colors, ample lighting, and reflective surfaces to create an illusion of more space. Strategic use of mirrors can also enhance the feeling of openness. Natural lighting not only saves on energy costs but also makes the space feel more open and inviting.
Smart HVAC Systems:
Consider space-efficient heating, ventilation, and air conditioning (HVAC) systems. Ductless mini-split systems, for example, take up less space compared to traditional ductwork. This leaves more room for storage or other purposes.
Modular Furniture:
In spaces where versatility is essential, modular furniture can be a game-changer. These adaptable pieces can be rearranged to suit different needs, offering flexible space utilization.
Digital Storage Solutions:
In today's digital age, consider transitioning to digital storage solutions. This not only saves physical space but also makes data more accessible and easier to manage.
Embracing Innovation for Maximum Space
The world of construction and design is continually evolving. Innovation plays a significant role in maximizing space.
One notable advancement is the use of building information modeling (BIM) software. BIM allows for detailed 3D modeling of your structure, enabling you to visualize and optimize the use of every inch of space before it's built. This powerful tool equips you to design your open-span structure, built with steel trusses, to perfection.
Moreover, consider exploring renewable energy options for your roof, such as solar panels. By harnessing the power of the sun, you not only reduce your environmental footprint but also create more space on your property for other purposes.

A Space for the Future
As we look to the future, open-span structures with steel trusses represent a cutting-edge approach to design and construction. They can transform your pole barns, riding arenas, or agricultural buildings into wide-open, unobstructed areas. Say goodbye to cumbersome interior supports and hello to a world of possibilities.
If you want to know more about steel trusses, we’ve got your back! Check out our other articles on the topic:
- Understanding Load-Bearing Capacity: How to Choose the Right Steel Truss
- Decoding Bar Joists: 8 Common Questions Answered
- The Simple Guide To Seven Common Types Of Trusses
To get started on your project and explore steel truss options, don't hesitate to reach out to us at Buffalo River Truss. Your journey to open, spacious, and efficient structures begins here.
Do you want to know the best part? We make getting your steel trusses easy:
- Contact Buffalo River Truss
- We'll work with you to engineer your ideal trusses
- Then, we'll deliver your trusses to your worksite
After that, install your trusses and enjoy your new building!
We would love to hear from you – call us today to learn more!








